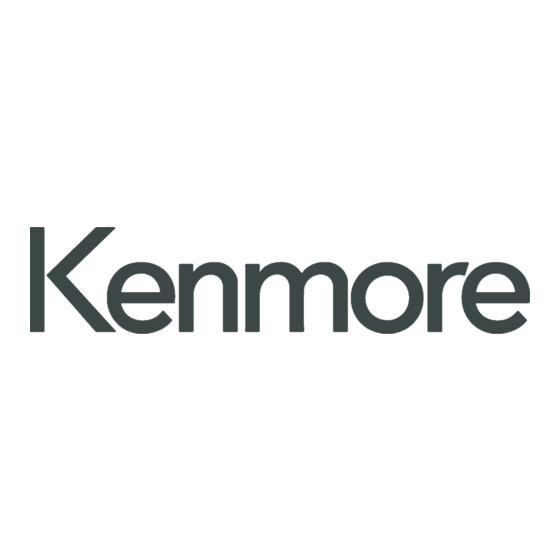

Kenmore 30" DUAL FUEL RANGE Installation Instructions Manual
Hide thumbs
Also See for 30" DUAL FUEL RANGE:
- Installation instructions manual (24 pages) ,
- Use & care manual (44 pages)
Advertisement
Quick Links
INSTALLATION
AND SERVICE
MUST BE
PERFORMED
BY A QUALIFIED
INSTALLER.
IMPORTANT:
SAVE FOR LOCAL
ELECTRICAL
INSPECTOR'S
USE.
READ AND SAVE THESE
INSTRUCTIONS
FOR FUTURE
REFERENCE.
Refer to your
serial plate for
applicable
agency
certifications
• ALL RANGES
CAN TIP
• INJURYTO
PERSONS
COULD
RESULT
• INSTALL
ANTI-TIP
DEVICE
PACKED
WITH
RANGE
• SEE INSTALLATION
INSTRUCTIONS
Range
dimensions:
36+1/8 ''
5-3/4"1
door
closed
44-5/8"
maximum
door
open
48-1/2"
maximum
------.........£
If the
information
in this
manual is not followed
exactly, a fire or e
explosion
may result causing
property
damage,
personal
injury or death.
FOR YOUR SAFETY:
--
Do not store or use gasoline or other
flammable
vapors and liquids in the
vicinityofthis
oranyother
appliance.
WHAT TO DO IF YOU SMELL GAS:
• Do not try to light any appliance.
• Do not touch any electrical
switch;
do
not
use
any
phone
in your
building.
• Immediately
call your gas supplier
from
a neighbor's
phone.
Follow
the gas supplier's
instructions.
• If you
cannot
reach
your
gas
supplier,
call the fire department.
Installation
and service
must
be
performed
by a qualified
installer,
service
agency or the gas supplier.
Clearances
and Dimensions
Location: Check location where the range will
be installed. Check for proper electrical and gas
supply, and the stability of the floor.
Dimensions that are shown must be used.
Given dimensions provide minimum clearance.
Contact surface must be solid and level.
Provide Proper Fuel Type
Before Proceeding: Your range is preset to operate on
Natural Gas only. This model was shipped convertible
from the factory with the necessary parts and conversion
instructions supplied.
DO NOT attempt to convert this range
to LP/Propane settings without the proper LP/
Propane Gas conversion kit provided with the range
or obtained from your dealer.
Follow all instructions
provided with this conversion kit.
Important
Notes to the Installer
•
Read all instructions contained in these
installation instructions before installing range.
•
Remove all packing material from the oven
compartments
before connecting the gas and
electrical supply to the range.
•
Observe all governing codes and ordinances.
•
Be sure to leave these instructions with the
consumer.
Cabinet
and countertop
dimensions:
Check for wall and cabinet clearances where the range will be installed.
Check the stability of the floor where the range will be installed.
Check for proper electrical and gas supply.
.....................
Note: All dimensions
provided are minimal unless otherwise stated.
i
3o,,
Minimum
36"
18"
Minimum on
either side of
13"
Maximum
depth for cabinets
above ramge top
30"
Cabinet
Opening
width
_1_ 25"
Fig. 1
Suggested
power source locations:
height from
cooktop
to cabinets
l
I
I
Back Wall
here
I
o
0'3
0'3
o_
I,O
e-
Back Wail
Fig. 2
TO ELIMINATE THE RISK OF BURNS
OR FIRE BY REACHING OVER
HEATED SURFACE UNITS, CABINET
STORAGE SPACE LOCATED ABOVE
THE SURFACE UNITS SHOULD BE
AVOIDED. IF CABINET STORAGE IS
TO BE PROVIDED, THE RISK CAN
BE REDUCED BY INSTALLING A
RANGE HOOD THAT PROJECTS
HORIZONTALLY A MINIMUM OF 5"
BEYOND THE BOTTOM OF THE
CABINETS.
Back Wall
shaded
area is for
thru the floor
connection of
gas pipe stub and
shut-off valve.
1/2" NPT 90 °
black pipe elbow
to the gas supply
pipe stub and orienl
the elbow as shown.
** Note: The gas supply pipe stub and elbow
assembly centerline should not exceed 4" height
from the floor.
Fig.3
Max.
• Do not seal the range to side cabinets.
• Do not pinch the power supply cord between the range and the wall.
• If cabinet depth is greater than 25", the oven front frame must
extend beyond cabinet front by 1/2" minimum.
ALL OPENINGS IN THE WALL OR FLOOR WHERE THE RANGE IS
TO BE INSTALLED MUST BE SEALED.
Advertisement

Summary of Contents for Kenmore 30" DUAL FUEL RANGE
- Page 1 INSTALLATION AND SERVICE MUST BE Range PERFORMED BY A QUALIFIED INSTALLER. dimensions: IMPORTANT: SAVE FOR LOCAL ELECTRICAL INSPECTOR'S USE. 5-3/4"1 READ AND SAVE THESE INSTRUCTIONS 48-1/2" FOR FUTURE REFERENCE. maximum Refer to your serial plate for applicable agency certifications door 36+1/8 '' closed 44-5/8"...
-
Page 2: Important Safety Instructions
iiiiiiiiiiilnsmllafion with cabinets Important Note to the Consumer and wall: • Keep these instructions with your Use & Care Guide for future reference. • As when using any appliance generating heat, there are certain safety Minimum clearance to precautions you should follow. These are listed in the Use & Care Guide, side wall on either side read it carefully. -
Page 3: Important Safety Warning
IMPORTANT SAFETY WARNING! To reduce the risk of tipping of the range, the range must be secured to the Instructions are provided for installation in wood or cement fastened floor by properly installed anti-tip bracket and screws packed with the either the floor or wall. -
Page 4: Power Cord Connection
Wiring Instructions (4-Wire Connection - See Fig. 33). Before wiring the range review the suggested power source location drawing in Fig. 2. If connecting to a Cord Strain 4-Wire electrical system (new branch-circuit or mobile home requires 4-Wire connection): Relief Bushing _'_JJ POWER CORD CONNECTION Separate... - Page 5 4-Wire Permanent Connection ONLY Pressure Regulator TERMINAL Location and Installation Supply Flexible Appliance Conduit ® Pressure ..Adaptor Shutoff Black Pipe Regulator Valve 90°EIb°w GROUND Flare PLATE PROPER Adaptor GROUND oo½ 4-WIRE PERMANENT CONNECTION GROUND GROUND q-WlRELEAD SCREW Fig. 36 Fig.
- Page 6 Read the electrical connection details below. Example of Burner Assembly Cooktop Layout Plug the range into the wall receptacle. Before servicing, disconnect electrical supply at circuit breaker, fuse or Power Cord. PLEASE READ CAREFULLY! For personal safety, this product must be properly grounded. _,_ Carefully Slide Range into cabinet opening.



Need help?
Do you have a question about the 30" DUAL FUEL RANGE and is the answer not in the manual?
Questions and answers