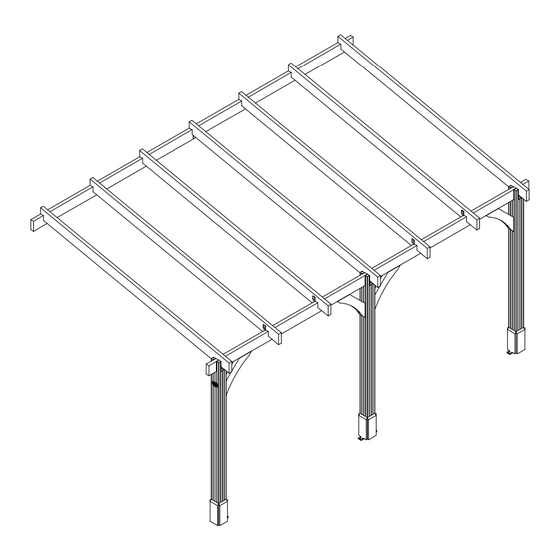
Advertisement
Quick Links
INSTALLATION MANUAL
Leviathan Lean to Pergola 3.0m x 5.0m
Fixings are supplied with your pergola (except the ones to secure the bracket to base and the
Manufacturer:
Dunster House Ltd.
Caxton Road
Bedford
Bedfordshire
England
MK41 0LF
P5-3050CANPRG
Please Note:
pergola to the wall).
Unique Product Reference Number:
__________________________________
Customer Service Department:
cs@dunsterhouse.co.uk
www.dunsterhouse.co.uk
Advertisement

Summary of Contents for Dunster House P5-3050CANPRG
- Page 1 P5-3050CANPRG Please Note: Fixings are supplied with your pergola (except the ones to secure the bracket to base and the pergola to the wall). Unique Product Reference Number: Manufacturer: Dunster House Ltd. Caxton Road __________________________________ Bedford Customer Service Department: Bedfordshire cs@dunsterhouse.co.uk...
- Page 2 In the unlikely event that you need to contact us, please do so in writing to: Email: cs@dunsterhouse.co.uk Post: Dunster House Ltd, Caxton Road, Elms Farm Industrial Estate, Bedford, MK41 0LF, England. Our Customer Service department is open 9 a.m. to 5 p.m. Monday to Friday. Please include your Sales Order (SO) number or post code in any correspondence with Customer Service to enable them to locate your file.
- Page 3 Page 3 Components required for Leviathan Lean to Pergola 3.0m x 5.0m POST THK_mm LNG_mm PART NUMBER DESCRIPTION THK_mm WIDTH_mm LNG_mm 120x120x2260.A Post 2260 PURLIN LNG_mm THK_mm PART NUMBER DESCRIPTION THK_mm WIDTH_mm LNG_mm 45x140x2575 Beam 2575 RAFTER LNG_mm THK_mm PART NUMBER DESCRIPTION THK_mm WIDTH_mm...
- Page 4 Page 4 Components required for Leviathan Lean to Pergola 3.0m x 5.0m POST TRIM THK_mm WIDTH_mm PART NUMBER DESCRIPTION THK_mm WIDTH_mm LNG_mm 20x120x300.A Post Trim FIXINGS PACKING LIST PART NUMBER DESCRIPTION SCREW 100 mm C/SK Wood Screw 35mm Screw C/SK Wood Screw M10 x 120mm Hex head screw Hexogon head wood screws IFI 542 - 12...
- Page 5 Assembly Steps for Leviathan Lean-to Pergola 3.0m x 5.0m Page 5 ** Avoid splitting timber parts by pre-drilling all screw holes ** Step 1: • Once the location of your building has been established, position and fix the beams to the COMPONENTS REQUIRED wall using screws and suitable rawlplugs (not supplied) in the position shown from PART NUMBER...
- Page 6 Assembly Steps for Leviathan Lean-to Pergola 3.0m x 5.0m Page 6 ** Avoid splitting timber parts by pre-drilling all screw holes ** Step 3: COMPONENTS REQUIRED • Slot 3x roof rafters through the posts, then fix to wall support using H2.5 brackets and PART NUMBER 35mm screws.
- Page 7 Assembly Steps for Leviathan Lean-to Pergola 3.0m x 5.0m Page 7 ** Avoid splitting timber parts by pre-drilling all screw holes ** Step 5: COMPONENTS REQUIRED • Fix 45x140x630.A onto support posts and beams shown on the diagrams below. PART NUMBER •...
- Page 8 Assembly Steps for Leviathan Lean-to Pergola 3.0m x 5.0m Page 8 ** Avoid splitting timber parts by pre-drilling all screw holes ** Step 7: COMPONENTS REQUIRED • Fix 4x Post Trims to the base of each post, use 2x 35mm screw per trim. PART NUMBER •...
- Page 9 INSTALLATION MANUAL Additional Wall Panels Leviathan Lean to Pergola 3.0m x 5.0m P5-3050CANPRG IMPORTANT INFORMATION Please remove component 45x140x630.A (Brace) and internal 20x120x300.A (Post Trim) if components CP1 and or CP8 are being installed. Please note: 1. These instructions will enable you to assemble additional wall panels to your building.
- Page 10 Additional Wall Panels - Pack may contain Page 10 Panel CP1 Panel CP2 Pressure Treated Pressure Treated Panel CP8 Pressure Treated...
- Page 11 Additional Wall Panels - Components may contain Page 11 15x70x2120 Full Wall Panel Trim 2120 15x70x1065 1065 Half Wall Panel Trim (Cut from full height trim) 15x70x1035 1035 Glass Wall Panel Trim (Cut from full height trim) 20x100x908 Glass Wall Panel Sill 15x70x1085 Half Wall Panel Trim 1085...
- Page 12 Assembly Steps for Wall Options Page 12 Full height wall panels assembly ** Quantity of components will vary, Panel CP1 M10 Shield Anchors depending on your purchase. 60mm Screws M10x28 Washers M10x110 Bolts Step 1. • Position the Panel CP1 between the Posts as shown in the diagram below. •...
- Page 13 Assembly Steps for Wall Options Page 13 Full height wall panels assembly 35mm Screws 15x70x2120 Trim Step 2. • Fix 15x70x2120 Trims using 8x 35mm screws per trim on the outside of the wall panels. • Fix 15x70x2120 Trims using 8x 35mm screws per trim on the inside of the wall panels. •...
- Page 14 Assembly Steps for Wall Options Page 14 Half height wall panels assembly ** Quantity of components will vary, Panel CP2 M10 Shield Anchors depending on your purchase. M10x28 Washers 60mm Screws M10x110 Bolts Step 1. • Position the Panel CP2 between the Posts as shown in the diagram below. Join 2x Panel CP2 using 6x 60mm screws.
- Page 15 Assembly Steps for Wall Options Page 15 Half height wall panels assembly 20x100x908 35mm Screws 15x70x1065 15x70x1085 Step 2. • Position 20x100x908 Sills on top of Panels CP2 so that they are flush with the panel frame from inside the gazebo.
- Page 16 Assembly Steps for Wall Options Page 16 Window panels assembly Panel CP8 60mm Screws **Assemble half height wall panels according to 35mm Screws the instructions given on the previous pages. 15x70x1035 • Remove the beading trims from one side of Panel CP8 frames. Step 1.
- Page 17 Assembly Steps for Wall Options Page 17 40mm Pin Nail 4x825x960 TGLASS 19x25x840 19x25x915 Step 1: Place silicone around the edge of the frame. Silicone Please note: The glass is a smaller size compared to panel frame to compensate for timbers Silicone Silicone contracting, swelling and glass not being...











Need help?
Do you have a question about the P5-3050CANPRG and is the answer not in the manual?
Questions and answers
Do the posts on leviathan lean to stay above ground? Or secured IN cement?