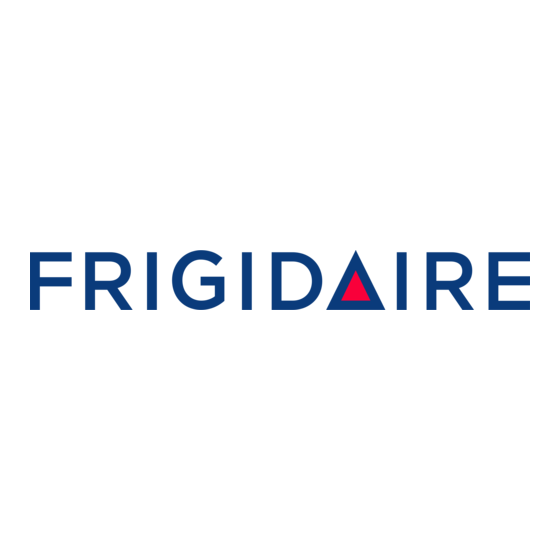
Table of Contents
Advertisement
Quick Links
ELECTRIC WALL OVEN INSTALLATION INSTRUCTIONS
INSTALLATION AND SERVICE MUST BE PERFORMED BY A QUALIFIED
IMPORTANT: SAVE FOR LOCAL ELECTRICAL INSPECTOR'S USE.
READ AND SAVE THESE INSTRUCTIONS FOR FUTURE REFERENCE.
FOR YOUR SAFETY: Do not store or use gasoline or other
flammable vapors and liquids in the vicinity of this or any other appliance.
Your new wall oven has been designed to fit a variety of cutout sizes to make the job of installing
easier. The first step of your installation should be to measure your current cutout dimensions and
compare them to the cutout dimensions chart below for your model. You may find little or no cabinet
work being necessary.
DO NOT COMBINE WITH COOKTOP. DO NOT INSTALL UNDER COUNTERTOP
B
Door Open
(see note 1)
A
NOTES:
1.
Allow at least 21" (53.3 cm) clearance in front of
oven for door depth when it is open.
2.
Dimension G (cutout depth) is critical to the
proper installation of the built-in oven. If the oven
trim does not butt against the cabinet, or if noise
is heard on convection models, verify dimension G
to assure it is the required depth.
A
23 1/2 (59.6 cm)
F
Min.
22 (55.8 cm)
All dimensions are in inches (cm).
Printed in Thailand
INSTALLER.
WALL OVEN INSTALLATION
2 1/8 " (5.4 cm)
C
E
D
24" Single Wall Ovens
PRODUCT DIMENSIONS
B
28 5/8 (72.7 cm)
21 7/8 (55.5 cm)
CUTOUT DIMENSIONS AND CABINET WIDTH
Max.
22 1/2 (57.2 cm)
23 1/2 (59.7 cm)
I I
Min.
G G
H H
F F
31"*
(78.7 cm ) )
(5 cm)
Min.
2" (5 cm) Wide Wood Spacer if Needed
3.
For a cutout height greater than the minimum (H),
add one 2 "(5 mm) wide wood shim of appropriate
height to each side of the opening under the appli-
ance side rails.
4.
If the cabinet cutout is more than the minimum
dimension, the oven trim must be installed.
Figure 1
C
D
22 3/4 (57.9 cm)
G
H. Standard Height
(**Others, see note 3)
Min.
Min.
28 1/4(71.8
cm)
1
United States
is 31" (78.7cm).
Minimum required distance is 4
½" (11.4cm).
Hole for Cord
3"
(7.6 cm)
2"
Electrical Junction Box
E
28 1/4 (71.8
cm)
I
Max.
28 7/8
24 (61 cm) Min
(73.3 cm)
809017903 Rev A
English – pages 1-9
Advertisement
Table of Contents

Summary of Contents for Frigidaire Gallery GCWS2438AB
- Page 1 ELECTRIC WALL OVEN INSTALLATION INSTRUCTIONS United States INSTALLATION AND SERVICE MUST BE PERFORMED BY A QUALIFIED INSTALLER. IMPORTANT: SAVE FOR LOCAL ELECTRICAL INSPECTOR'S USE. READ AND SAVE THESE INSTRUCTIONS FOR FUTURE REFERENCE. FOR YOUR SAFETY: Do not store or use gasoline or other flammable vapors and liquids in the vicinity of this or any other appliance.
- Page 2 ELECTRIC WALL OVEN INSTALLATION INSTRUCTIONS CARPENTRY and SUPPORT Refer to Figure 1 for the dimensions of your appliance and the cabinet cutouts and space needed to fit the oven. The oven support or base surface must be solid plywood, solid wood, or a material verified to meet the temperature and strength requirements needed for your installation.
-
Page 3: Important Safety Instructions
ELECTRIC WALL OVEN INSTALLATION INSTRUCTIONS 1. Electrical Requirements Important Notes to the Installer Read all instructions contained in these instal- Each appliance must be supplied with the proper lation instructions before installing the wall voltage and frequency, and connected to an oven. -
Page 4: Electrical Shock Hazard
ELECTRIC WALL OVEN INSTALLATION INSTRUCTIONS 2. Electrical connection These appliances should be connected to the fused disconnect (or circuit breaker) It is the responsibility and obligation of the box through flexible armored or nonmetallic consumer to contact a qualified installer to assure sheathed cable. -
Page 5: Model And Serial Number Location
ELECTRIC WALL OVEN INSTALLATION INSTRUCTIONS NOTE TO ELECTRICIAN: The armored cable leads Cable from Power Supply supplied with the appliance are UL-recognized for Ground Wire connection to larger gauge household wiring. The White Wire insulation of the leads is rated at temperatures Wires much higher than temperature rating of household wiring. -
Page 6: Cabinet Installation
ELECTRIC WALL OVEN INSTALLATION INSTRUCTIONS 3. Cabinet Installation NOTE: The shims are not included to make the shims as needed depending on the size of existing IMPORTANT! cut-out. Top of the shims to top of the cabinet opening should be 37 1/2 in. You must install the trim kit and/or the shims before placing your oven in the cabinet. - Page 7 ELECTRIC WALL OVEN INSTALLATION INSTRUCTIONS 4. Installing Conduit Cable Remove two screws at the top of the Terminal Block cover using Phillips head screwdriver. Remove four screws on conduit cover using a Phil- lips head screwdriver. Green Put conduit cable through the opening of the panel White (A).
- Page 8 ELECTRIC WALL OVEN INSTALLATION INSTRUCTIONS 5. Install the Anti-tip Mounting IMPORTANT! Screws Do not lift or manipulate the oven by the door handle or the control panel. The wall oven can tip when the door is open. The anti-tip mounting screws supplied with the wall oven must be installed to prevent tipping of the wall oven and injury to persons.
-
Page 9: Important Note
ELECTRIC WALL OVEN INSTALLATION INSTRUCTIONS 6. Leveling the Wall Oven 7. Checking Operation Your model is equipped with an Electronic Oven Install an oven rack in the center of the oven (see Control. Each of the functions has been factory Figure 13).






