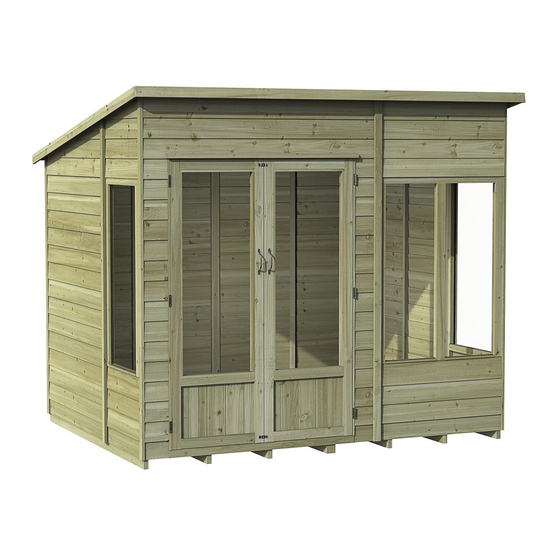
Table of Contents
Advertisement
Quick Links
Making British gardens great
Thank you for purchasing your summerhouse from Forest Garden. Simply follow these step-by-step instructions
and our top tips, and you'll be enjoying your summerhouse for many years to come. If you have any questions or
need advice, our friendly team is here to help.
SUMMERHOUSE
INSTRUCTIONS
PENT SUMMERHOUSE (SIZE RANGE
FIXING PACK CONTAINS:
FIXING PACK CODE: MSUMFP5
Turn Buttons
Cranked Hinges
QTY: 3
Missing something or need more information?
Call our aftersales team on
0333 321 3142
Forest Garden, Oak Drive, Hartlebury Trading Estate, Hartlebury, Worcestershire, DY10 4JB
EU Authorised Representative: Authorised Representative Service, 77 Camden Street Lower Dublin, D02 XE80, Ireland
Z-Brackets(45mm)
QTY: 6
QTY: 4
7x5, 8x6, 10x6)
Barrel Bolts
QTY: 2
Visit our website for spare instructions and
more information
www.forestgarden.co.uk
E
ISSUE: 0222
Felt Tacks
QTY: 154
Hotbed Handles
QTY: 2
Advertisement
Table of Contents

Summary of Contents for Forest OPPSUM75DDM
- Page 1 ISSUE: 0222 Making British gardens great Thank you for purchasing your summerhouse from Forest Garden. Simply follow these step-by-step instructions and our top tips, and you’ll be enjoying your summerhouse for many years to come. If you have any questions or need advice, our friendly team is here to help.
-
Page 2: Before You Start
BEFORE YOU START Please read through these instructions to familiarise yourself with your summerhouse. We recommend that you check all the components using the lists found on the front and back pages before you start to build. All of our summerhouses are constructed in the same way. They simply come with different components depending on the type of summerhouse you have. - Page 3 CARE & ATTENTION To help you get the most out of our products, it is useful to know a little more about the properties of timber, what is normal and how your summerhouse may behave as the seasons change. Wood is an extremely durable material for construction but, as a natural product, when used outdoors it is susceptible to changes in the environment.
- Page 4 IDENTIFY YOUR SUMMERHOUSE From the section layout below, identify your summerhouse based on the width and depth dimensions – eg 7x5. You’ll need this to identify the side panel positions. Use the key and visuals below as a guide. 2ft Panel 2ft Panel 3ft Panel 3ft Panel...
-
Page 5: Side Panels
PRE-DRILL FLOOR & PANEL LAYOUT WITH 2MM BIT FOR ALL STEPS BELOW. Position the floors in your desired location. Layout the panels around your summerhouse We recommend to start in a back corner then Turn the floors upside down to secure the base. - Page 6 BE CAREFUL NOT TO HIT WINDOWS, Z-STRIPS & BEADING THE WINDOW WHEN NAILING THE BEADING INTO PLACE. Place the 15x12mm Beading onto the Z-Strip and up against the Window. Secure in place Place the Z-Strip into position. Trim the Remove any protective film after the assembly with 3 x nails per single window.
- Page 7 PRE-DRILL DOOR STRIPS WITH 2MM BIT FOR ALL STEPS BELOW. Centralise the Top Weather Strip onto the Secure the Door Hinge Strips. Ensure they are Attach the Canopy Strip. Ensure it is screwed Door Weather Strips. Screw into place. All 3 in contact with the door batten and against the to the front panels frame.
-
Page 8: Roof Assembly
PRE-DRILL ROOF ASSEMBLY WITH 2MM BIT FOR ALL STEPS BELOW. (8x6 & 10x6 only). Screw 2 x Side Roof Strips Secure the OSB Roof Sheets to the Roof Beam(s), Apex Section frames and wall panel frames as at each side along the other edge of the OSB shown below. - Page 9 PRE-DRILL INTERNAL DOOR FIXINGS WITH 2MM BIT FOR ALL STEPS BELOW. Secure the Slamming Strip. Screw the Fix the Barrel Bolt as shown below, using its Fix the other Barrel Bolt to the bottom of the Slamming Strip to the door you want to be the own fixings provided.
- Page 10 (The parts do not have codes on them. They are listed below should you need to order one.) The components provided may be heavy. Please lift with caution and with a minimum of 2 people. 7' x 5' Overlap Pent Summerhouse (OPPSUM75DDM) 8' x 6' Overlap Pent Summerhouse (OPPSUM86DDM)
- Page 11 S T U V W X Y AA AB AC AD AE AJ AK AL AM AN AO AP AQ TREATED TIMBER CONTAINING A BIOCIDAL PRODUCT CONTROL OF WOOD DESTROYING ORGANISMS Active Ingredients - Propiconazole, Tebuconazole, IPBC, Permethrine, Benzyl-C12-16-Alkyldimethyl Chlorides. (Dip Treated) Basic Copper Carbonate, DDA Carbonate, DDA Chloride.






Need help?
Do you have a question about the OPPSUM75DDM and is the answer not in the manual?
Questions and answers
Can the door section be located on the right hand side. The instructions show it on the left as you look from the outside. This is related to the 7 x 5 pent summerhouse.
The documents do not specify whether the door section of the Forest OPPSUM75DDM 7 x 5 pent summerhouse can be located on the right-hand side instead of the left. Therefore, this cannot be determined from the provided information.
This answer is automatically generated