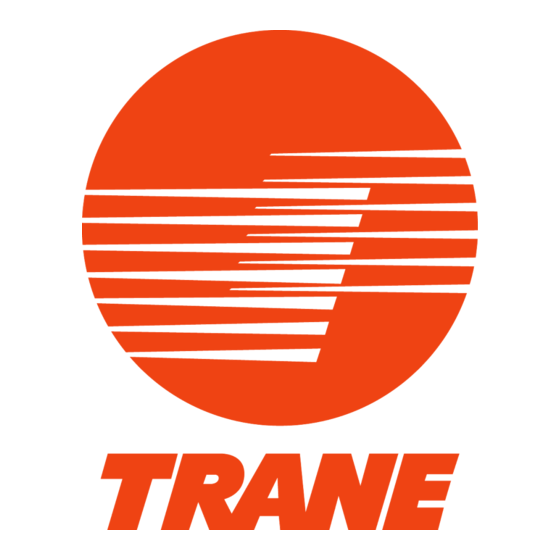
Table of Contents
Advertisement
Electric
Unit Heater
Model UHEC
Maintenance
Library
Product Section
Product
Model
Literature Type
Sequence
Date
File No.
Supersedes
Since the American-Standard Company has a policy of continuous product improvement, it reserves the right to change
specifications and design without notice. The installation and servicing of the equipment referred to in this booklet should
be done by qualified, experienced technicians.
UHEC-IM-7A
Air Terminal Devices & Heating Products
Unit Heaters — Electric
Installation/Maintenance
SV-TD-UH-UHEC-IM-7A-297
Service Literature
UHEC
7A
February 1997
EUH-IM-7A-895
9597
Advertisement
Table of Contents

Summary of Contents for Trane UHEC-IM-7A
- Page 1 Installation UHEC-IM-7A Maintenance Service Literature Library Air Terminal Devices & Heating Products Product Section Unit Heaters — Electric Product UHEC Model Installation/Maintenance Literature Type Sequence February 1997 Date SV-TD-UH-UHEC-IM-7A-297 File No. EUH-IM-7A-895 Supersedes Electric Unit Heater Model UHEC Since the American-Standard Company has a policy of continuous product improvement, it reserves the right to change specifications and design without notice.
- Page 2 Figure 5 Figure 19 Ceiling Hanger Bracket Model UHEC403DACA Installation Figure 20 Figure 5a Model UHEC503DACA Heaters 7.5 KW, 10 KW, 25 KW, 30 KW, 40 KW, 50KW Figure 5b Heaters 15 KW and 20 KW ©American Standard Inc 1997 UHEC-IM-7A...
- Page 3 Model Number Description Trane products are identified by a Digits 1,2,3 multiple character model number that Product Type precisely identifies a particular type of UHE = Unit Heater, Electric Digit 8 unit. Following is an explanation of the Element and Motor Voltage...
- Page 4 Specify the extent and type of Manual revised to include literature damage found and notify the name change to reflect model appropriate Trane sales office. Do not number, addition of junction box proceed with installation of a damaged volume table and addition of unit without sales office approval.
- Page 5 3100/2800 40 F/45 F 55 Ft. 15 Ft. 25 Ft. 50.0 1/4** 1550/1310 3100/2800 51 F/56 F 50 Ft. 15 Ft. 22 Ft. Notes: * 480 volt units - 1/15 horsepower motor **480 volt units = 1/5 horsepower motor UHEC-IM-7A...
- Page 6 1.25 through 50 Kw models are equipped with two-speed motors for Hi-Lo fan operation with addition of fan switch option. Figure 2 Wall/Ceiling Swivel Bracket Dimensions and Clearance Requirements (Horizontal Air Delivery) Dimensions in ( ) are in millimeters. UHEC-IM-7A...
- Page 7 1. For units with existing holes in louver frame, the fan guard snaps into place. 2. To retrofit the fan guard, holes must be drilled 1/8" (3.2mm) diameter as shown in Figure 2a. 3. OSHA approved. 4. Dimensions in ( ) are in millimeters. UHEC-IM-7A...
- Page 8 1/2-inch (12.7 mm) beyond Tighten the lock nut to within two the inside of the unit case. turns of being completely tightened down. 4. Swivel the heater into the desired position, and finish tightening the lock nut. UHEC-IM-7A...
- Page 9 Wall/Ceiling Swivel Bracket Installation for Horizontal Air Delivery Horizontal Ceiling Suspension Horizontal Wall Suspension Figure 3a Dust Shield Installation for Horizontal Air Delivery Customer Supplied Bracket or Direct Wall Mounted Bracket Ceiling Mounted Bracket Connection to Building Structural Member UHEC-IM-7A...
- Page 10 (610 mm) (610 mm) (610 mm) Minimum Distance from Floor 7 Ft. 7 Ft. 7 Ft. 7 Ft. to Unit * (2.4 m) (2.4 m) (2.4 m) (2.4 m) * Do not exceed unit’s maximum mounting height; see Table 1. UHEC-IM-7A...
- Page 11 U-frames as shown in Figure 5. 4. Secure the unit-and-bracket assembly to the ceiling in the desired location; use field-supplied hardware of sufficient strength to support the combined weight of the unit and any accessories. UHEC-IM-7A...
- Page 12 9’ (2.7 M) 15’ ( 4.6 M) (No Diffuser) 7.5 & 10.0 KW 12’ (3.7 M) 30’ ( 9.1 M) Trane’s Airchute Venturi 15.0 & 20.0 KW 18’ (5.5 M) 40’ (12.2 M) permits general downflow 25.0 & 30.0 KW 22’...
- Page 13 Caution must be exercised when mounting the diffuser so as not to damage the fan blade. Figure 5a Heaters 7.5 KW, 10 KW, 25 KW, Figure 5b Heaters 15 KW and 30 KW, 40 KW and 50 KW 20 KW UHEC-IM-7A...
- Page 14 Cubic Inches 3.3 -5 74.4 1219 7..5 - 10 3245 15.0 - 20 3245 25.0 - 50 5592 * Use 75° C wire. + Amp rating for 3-phase operation **Use copper conductors on all heaters. 1 KW = 3,413 BTU UHEC-IM-7A...
- Page 15 UHEC-303DACA 30.0 102.4 36.2 UHEC-403AACA 40.0 136.5 111.2 150A 1/0GA* UHEC-403BACA 40.0/30.0 135.4/102.4 240/208 96.4/83.4 125A/110A 1GA*/2GA* UHEC-403DACA 39.0 133.1 47.0 UHEC-503AACA 50.0 170.6 139.0 175A 2/0GA * UHEC-503BACA 50.0/37.5 170.6/128.0 240/208 120.5/104.3 175A/150A 2/0GA*/1/0GA* UHEC-503DACA 50.0 170.6 60.3 UHEC-IM-7A...
- Page 16 Note: Except in emergencies, do not open the air disconnect while the heater is in operation. Any power interrupt during normal heater operation will prevent the fan from running; residual heat remaining in the unit may cause the thermal cutouts to open. UHEC-IM-7A...
- Page 17 Within malfunction. When mechanical each chart are three columns: (1) the problems do occur, the Trane Symptom column describes the Company recommends that qualified behavior the unit is exhibiting; (2) the...
- Page 18 1. For 2 pole thermostat, remove 1 to 8 jumper. For 1 pole thermostat jumper 1 to 8, wire thermostat 4 to 5. 2. Control circuit wiring must be NEC class 1, rated 600 volts. WD5101 UHEC-IM-7A...
- Page 19 Wiring Diagrams UHEC-IM-7A...
- Page 20 Wiring Diagrams UHEC-IM-7A...
- Page 21 Wiring Diagrams UHEC-IM-7A...
- Page 22 Wiring Diagrams UHEC-IM-7A...
- Page 23 Wiring Diagrams UHEC-IM-7A...
- Page 24 Wiring Diagrams UHEC-IM-7A...
- Page 25 Wiring Diagrams UHEC-IM-7A...
- Page 26 Wiring Diagrams EUH-IM-7A...
- Page 27 Wiring Diagrams EUH-IM-7A...
- Page 28 Wiring Diagrams EUH-IM-7A...
- Page 29 Wiring Diagrams EUH-IM-7A...
- Page 30 Wiring Diagrams EUH-IM-7A...
- Page 31 Wiring Diagrams EUH-IM-7A...
- Page 32 Wiring Diagrams EUH-IM-7A...







Need help?
Do you have a question about the UHEC-IM-7A and is the answer not in the manual?
Questions and answers