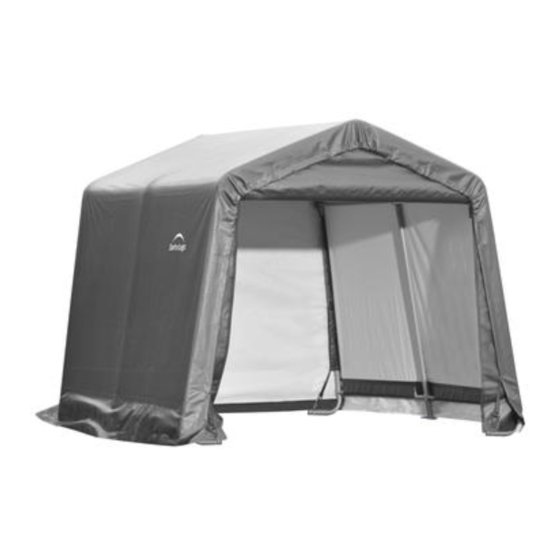
Advertisement
Quick Links
10' W x 8' H or 10' H
Peak Style Shelter
Assembly Instructions
deScRIPTIon
10' x 8' x 8' Peak Style Shelter - Gray
10' x 8' x 10' Peak Style Shelter - Gray
Recommended ToolS
Please read instructions COMPLETELY before assembly. This shelter MUST be securely anchored.
THIS IS A TEMPORARY STRUCTURE AND NOT RECOMMENDED AS A PERMANENT STRUCTURE.
Before you start: 2+ individual recommended for assembly, approximate time 3 hr.
1-800-524-9970
150 Callender Road
Canada:
Watertown, CT 06795
1-800-559-6175
www.shelterlogic.com
6/4/09
Page 1
05-10ET13-0B
Advertisement

Summary of Contents for ShelterLogic 10' x 8' x 8' Peak Style Shelter
- Page 1 Peak Style Shelter Assembly Instructions deScRIPTIon 10' x 8' x 8' Peak Style Shelter - Gray 10' x 8' x 10' Peak Style Shelter - Gray Recommended ToolS Please read instructions COMPLETELY before assembly. This shelter MUST be securely anchored.
-
Page 2: Warranty
Periodically check the anchors to ensure stability of shelter. The preferred anchoring system includes the use of bolted cement wedge lags for the frame. ShelterLogic ®... - Page 3 10'W x 8'H Peak Style Frame Assembly Please read and understand instructions completely before assembly. Layout out frame parts as shown. TOP RAIL END RIB 21/22 CROSS RAIL MIDDLE RIBS END RIB WIND BRACE BOLT CAPS 10150 ANCHOR, AUGER 3"X15" WITH CABLE & CLAMP 00847 NUT, HEX, 1/4-20 01010...
- Page 4 10'W x 10'H Peak Style Frame Assembly Please read and understand instructions completely before assembly. Layout out frame parts as shown. TOP RAIL END RIB 21/22 MIDDLE RIBS CROSS RAIL END RIB WIND BRACE UPRIGHT EXTENSION, 27” SWEDGED-1 SIDE 1 5/8 D. 10223 10150 BOLT CAPS...
- Page 5 ASSemBlY oF PeAK STYle GARAGe SHelTeR NOTE FOR FRAME EXTENSION KIT: 10' x 8' is the base frame dimension. Your model may have more middle ribs than shown in the illustrations. You will receive one extra rib for every extra 4 feet of building length that you purchase.
- Page 6 3. InSTAll SIde RAIlS And SHelTeRlocK STABIlIzeR BlocKS: ™ A. Place assembled first end rib in the staked area. Place the ShelterLock on the upright as shown in ™ Detail D. From the outside of the rib insert the bolt through the upright and then through the ShelterLock ™...
- Page 7 5. InSTAll ToP RAIl: Place the first top rail under each end rib and secure it with a bolt as shown in Detail F. The same cross rail should lay on top of the all middle ribs. Secure the rails to the frame with the hardware indicated in Detail F. The top rail attached to the last rib will be installed under the pipe.
- Page 8 7. dooR And SolId end PAnel InSTAllATIon A. Hold end panel at the top center with white inner surface facing inside of the shelter. Wrap the edges of the fabric panel around the end rib. B. Disconnect top rail from the end rib. Pass the top cross rail through the gap in the fabric, in between the webbing and rib frame.
- Page 9 D. Disassemble cover rails and slide through fabric pockets at each leg and reattach with clamps to each leg. Repeat this on other side. Push down on cover rails to tighten cover, before tightening bolts completely. E. Check and tighten Ratchets and Cover Rails monthly to ensure the cover is tight. NOTE: The ShelterLogic logo should ®...












Need help?
Do you have a question about the 10' x 8' x 8' Peak Style Shelter and is the answer not in the manual?
Questions and answers