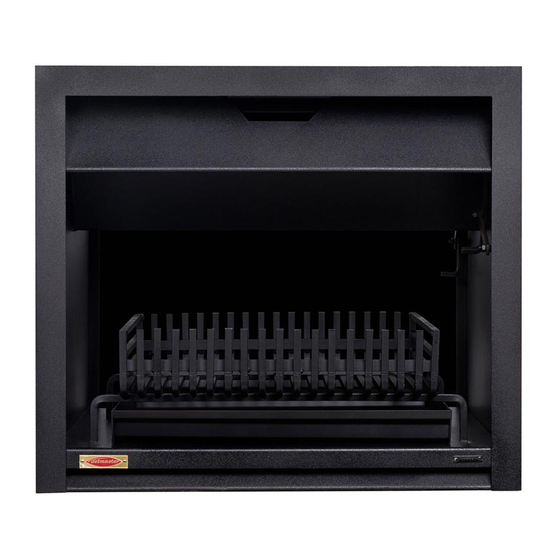
Jetmaster Universal 500 Installation Instructions Manual
In-built timber frame
Hide thumbs
Also See for Universal 500:
- Installation & operating instructions manual (29 pages) ,
- Installation and operating instructions manual (32 pages) ,
- General installation & operation instructions (20 pages)
Advertisement
TyPIcAl JeTMAsTeR IN-buIlT TIMbeR fRAMe INsTAllATION INsTRucTIONs
Due to continued product improvement, The Fireplace Ltd reserves the right to change product specifications without prior notification
Please check to ensure you have the latest installation instructions
Fig. 1
Hebel Block
Margin Lintel
Hebel Block
Margin Leg
Floor Protector
min. 75mm thick Hebel Block for wooden floor
(see Table 4 for Floor Protector dimensions)
min. 100mm thickness required for poured
concrete
IMPORTANT:
ALL INSTRUCTIONS TO COMPLY WITH AS/NZS2918:2001
Ensure allowance made for firebox to sit on Finished Floor Protector Level
IMPORTANT: Read all instructions carefully before starting installation. Failure to follow these instructions
The JeTMAsTeR uNIT Is TO be INsTAlled by A ceRTIfIed fIRePlAce INsTAlleR OR AN APPROved
See www.homeheat.co.nz/members for a Certified NZHHA SFAIT installer in your area.
AleRT: for Outdoor Jetmaster fires into timber framing,
allowances and provision for the Stainless Steel Weather Cover.
- WOOd -
may result in a fire hazard and will void the warranty.
NZhhA INsTAllATION TechNIcIAN.
The flue system must be cleaned every 12 months.
min. 200mm over
internal opening
please refer to The Fireplace for recess
5.TW.1A
OPTIONAL
Bird proof netting over the top &
down sides. Cut penetration for
flue pipe
Heat Shield
Lintel Bar where
necessary
Air Vents required for cavity
ventilation - connect to
outdoor where possible
Timber Framing
Vents for
Air Replacement
7/2013
Advertisement
Table of Contents

Summary of Contents for Jetmaster Universal 500
- Page 1 IMPORTANT: Read all instructions carefully before starting installation. Failure to follow these instructions may result in a fire hazard and will void the warranty. The JeTMAsTeR uNIT Is TO be INsTAlled by A ceRTIfIed fIRePlAce INsTAlleR OR AN APPROved NZhhA INsTAllATION TechNIcIAN.
- Page 2 Please note that these dimensions (based on Hebel Block margins) are the absolute minimum sizes - widths (A & C) maybe increased if desired. It is important to ensure the Jetmaster firebox is seated on top of the finished floor protector level.
-
Page 3: Margin Set
5.TW.1C MARGIN SET All Hebel Block margins have been made to fit firebox timber frame trim out dimensions (see Table 2). Suggested method to cut Hebel Block - skill saw fitted with masonry blade. Under no circumstance is the width of the vertical margin legs to be less than 90mm and the height of the margin lintel to be less than 300mm (see Fig 5). -
Page 4: Firebox Installation
Rebate to suit tiles or other non com- or equal square or bustible material on Floor Protector rectangle shaped air see Table 4 vents to be wall or floor mounted It is important to ensure the Jetmaster firebox is seated at the required finished Floor Protector level... -
Page 5: Flue Installation
5.TW.1E PLAN min 2 x 80mm dia or equal square or rectangle shape area wall or floor mounted air vents Fig. 9 Heat Rock wool insulation Shield (glue rock wool using fire cement to the firebox & gather) (see Table 2) Gib Board Hebel Block Non combustible material... - Page 6 Table 4 floor mounted Note: All external air vents & ceiling penetrations must It is important to ensure the Jetmaster firebox is seated at the be bird & rodent proofed with permanently fixed screen required finished Floor Protector level...
- Page 7 5.TW.1G CHIMNEY CHASE AIR VENTILATION Air Ventilation Through Chimney Chase Air Ventilation Through Top Flashing Fig. 12 Fig. 13 Oversized casing cover is necessary Spigot flashing to suit 150 mm 150 mm flue pipe casing minimum minimum Non combustible material Drip Line Hebel Block or...
-
Page 8: Minimum Height Of Flue System Exit
5.TW.1H MINIMUM HEIGHT OF FLUE SYSTEM EXIT As per AS/NZS 2918:2001 4.9.1 Fig 4.9 Fig. 15 3000 More than 3000 or less 3000 600 min. 3000 increase from 1000mm minimum until clear within 3000mm of flue top increase as necessary until nothing within 3000mm of flue top Any nearby structure... - Page 9 5.TW.1I MINIMUM FLOOR PROTECTOR SIZE Table 4 MODEL Fig. 17 500U 600U 1000 700 SH 1100 700 SH Low 1100 700D 1100 850 Low 1250 1050 Low Low 1450 1200 1600 1500 1900 Dimensions in mm * A minimum 75mm thickness refers only to Hebel Block. Minimum 100mm thickness required if poured concrete.
- Page 10 5.TW.1J CLEARANCE TO COMBUSTIBLE MANTELS Fig. 20 Notes: 1. Mantel / Surround 2. Tile or margin facing (non combustible material) 3. Hebel Block 4. Firebox 5. Gather 6. Flue X See Fig. 21 Y See Fig. 21 If you are using a decorative surround constructed of combustible material, it must be located within the shaded area defined in Fig.
- Page 11 5.TW.1K CLEARANCE TO COMBUSTIBLE MANTELS (cont.) Fig. 22 Jetmaster Firebox Surround Leg max. recess = 100mm min 300 Combustible Side Wall Note: Adjacent combustible side walls must be located a minimum of 300mm from the fireplace opening.
- Page 12 5.TW.1L AS/NZS2918:2001 GENERAL NOTES WARNINGS: WARNING: THE APPLIANCE AND FLUE SYSTEM SHALL BE INSTALLED IN ACCORDANCE WITH AS/NZS2918 AND THE APPROPRIATE REQUIREMENTS OF THE RELEVANT BUILDING CODE OR CODES. CAUTION: MIXING OF APPLIANCE OR FLUE SYSTEM COMPONENTS FROM DIFFERENT SOURCES OR MODIFYING THE DIMENSIONAL SPECIFICATION OF COMPONENTS MAY RESULT IN HAZARDOUS CONDITIONS.










Need help?
Do you have a question about the Universal 500 and is the answer not in the manual?
Questions and answers