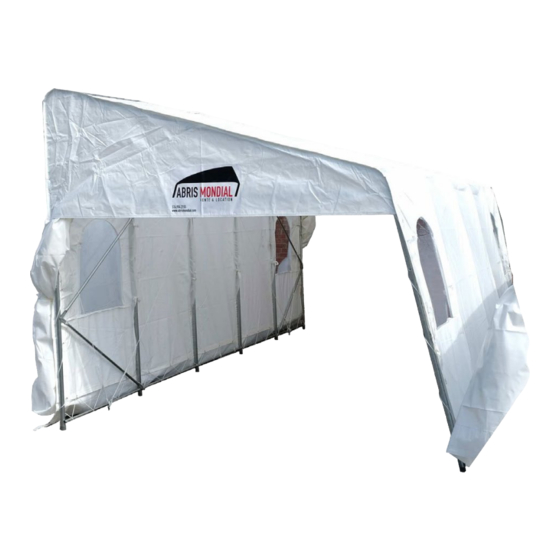
Summary of Contents for ABRIS MONDIAL SINGLE SLOPE
- Page 1 SINGLE SLOPE SHELTER Please read the instructions carefully and verify the pieces before starting the installation. Abris MondiAl www.abrismondial.com 2230 boul. des Laurentides, Laval Qc, H7M 2Y7...
- Page 2 SINGLE SLOPE SHELTER BOLTS aNd wING NuTS Code description part Bolt 1 ¾ " Bolt 3" Wing nut ¼" PaRTS Code description part Leg 1 hole Leg 2 holes aCBM Arch corner bottom aCHM Arch corner top Arch extension Door rail...
-
Page 3: Required Tools
SINGLE SLOPE SHELTER Leg 2 holes Leg 1 hole Arch corner bottom ACBM Arch corner top ACHM Arch extension EAM Arch brace RAM Diagonal brace DIA Female brace EF4 Male brace EM4 Door rail BPM SHELTER vIEwS REquIREd TOOLS (NOT INCLuEd) -
Page 4: Installation
SINGLE SLOPE SHELTER INSTaLLaTION aCHM 1. Assemble the arch corner top (aCHM), the arch extension (EaM) and the arch corner bottom (aCBM) to prepare the arch. 2. Add the door rail (BPM) and an arch aCHM brace (RaM) with the bolts 1 ¾ " (B1) and the wing nuts (P). - Page 5 SINGLE SLOPE SHELTER 8. For the FRONT/BACK arch, attache the diagonal brace (dIa) to the leg (P2M) with the bolt " (B1) and the wing nuts (P) 1 ¾ on the side of the small corner arch. 9. For the FRONT arch, attache the diagonal brace (dIa) and a female brace (EF4) to the leg (P2M) by using the 3 "...
- Page 6 SINGLE SLOPE SHELTER 11. Ensure that the structure has been installed symmetrically by measuring the distances between points A and D as well as B and C. If the two measurements are equal, the structure is symmetrical. 12. Install the shelter cover (T) on the structure.
